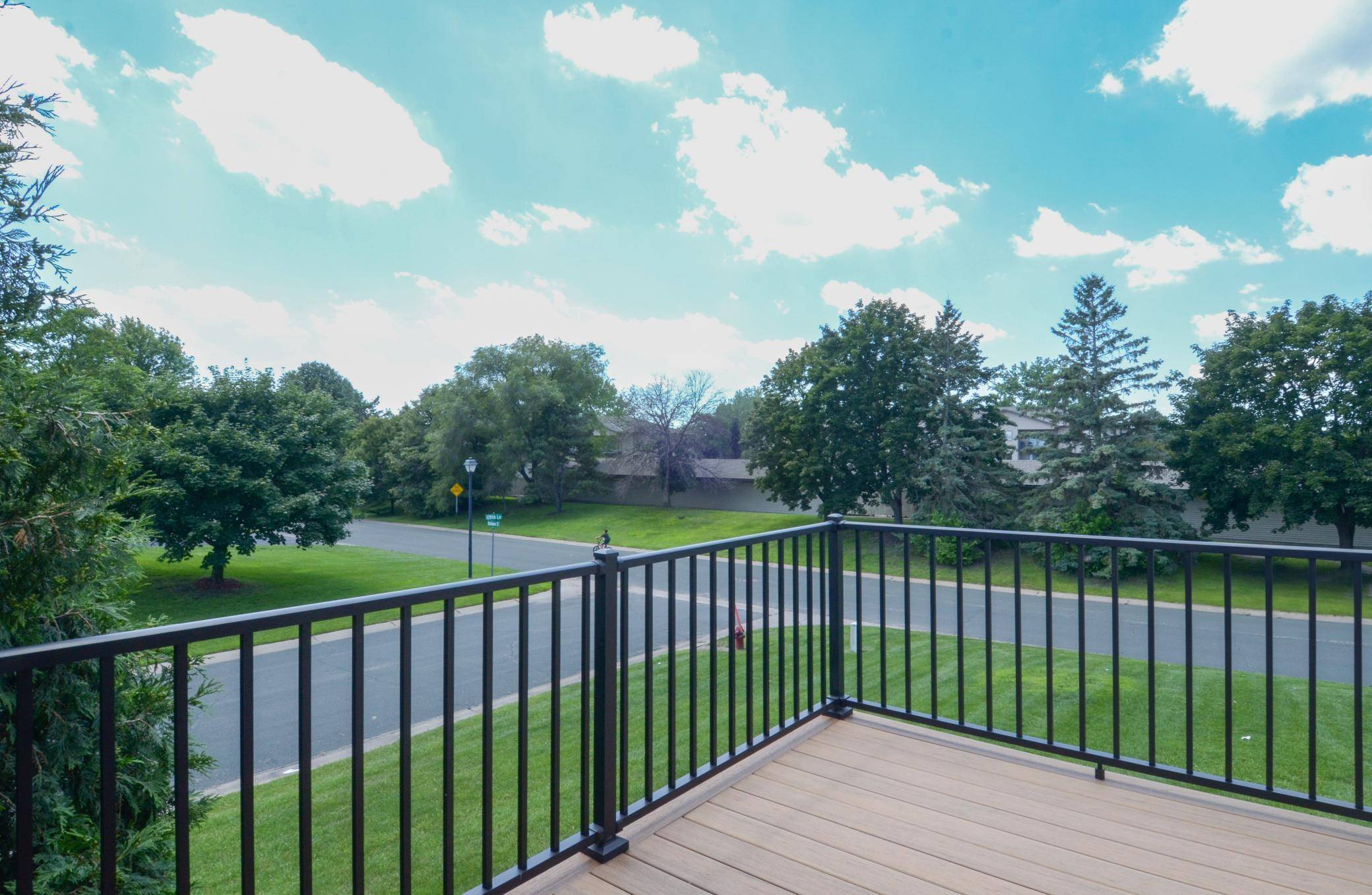1503 128th LN NE Blaine, MN 55449
3 Beds
2 Baths
1,473 SqFt
UPDATED:
Key Details
Property Type Townhouse
Sub Type Townhouse Quad/4 Corners
Listing Status Contingent
Purchase Type For Sale
Square Footage 1,473 sqft
Price per Sqft $169
Subdivision Pioneer Village 2Nd Add
MLS Listing ID 6743446
Bedrooms 3
Full Baths 1
Three Quarter Bath 1
HOA Fees $195/mo
Year Built 1979
Annual Tax Amount $2,312
Tax Year 2025
Contingent Subject to Statutory Rescission
Lot Size 5,227 Sqft
Acres 0.12
Lot Dimensions 68x75
Property Sub-Type Townhouse Quad/4 Corners
Property Description
The main level also features a formal dining area ideal for quiet evenings in, and a welcoming living room complete with a charming fireplace. Down the hall, you'll find a spacious secondary bedroom and a primary suite with a walk-in closet, separate vanity/makeup area, and direct access to the full bathroom.
Downstairs, things only get better. A spacious family room with a statement brick accent wall becomes the ultimate hangout zone. The third bedroom offers privacy for guests, teens, or roommates, with a nearby ¾ bath and laundry room that makes daily life a breeze.
This isn't just a townhome—it's the next chapter of your story. Come see it, feel it, and make it yours.
Location
State MN
County Anoka
Zoning Residential-Single Family
Rooms
Basement Block, Crawl Space, Daylight/Lookout Windows, Finished, Full
Dining Room Breakfast Bar, Informal Dining Room, Kitchen/Dining Room
Interior
Heating Forced Air
Cooling Central Air
Fireplaces Number 1
Fireplaces Type Brick, Living Room, Wood Burning
Fireplace Yes
Appliance Dishwasher, Disposal, Dryer, Exhaust Fan, Gas Water Heater, Range, Refrigerator, Washer, Water Softener Owned
Exterior
Parking Features Attached Garage, Asphalt, Garage Door Opener, Tuckunder Garage
Garage Spaces 2.0
Fence None
Roof Type Age Over 8 Years,Asphalt,Pitched
Building
Lot Description Public Transit (w/in 6 blks), Corner Lot, Some Trees
Story Split Entry (Bi-Level)
Foundation 968
Sewer City Sewer/Connected
Water City Water/Connected
Level or Stories Split Entry (Bi-Level)
Structure Type Brick/Stone,Vinyl Siding
New Construction false
Schools
School District Anoka-Hennepin
Others
HOA Fee Include Lawn Care,Maintenance Grounds,Professional Mgmt,Shared Amenities,Snow Removal
Restrictions Mandatory Owners Assoc,Pets - Cats Allowed,Pets - Dogs Allowed,Pets - Number Limit,Pets - Weight/Height Limit,Rental Restrictions May Apply
GET MORE INFORMATION





