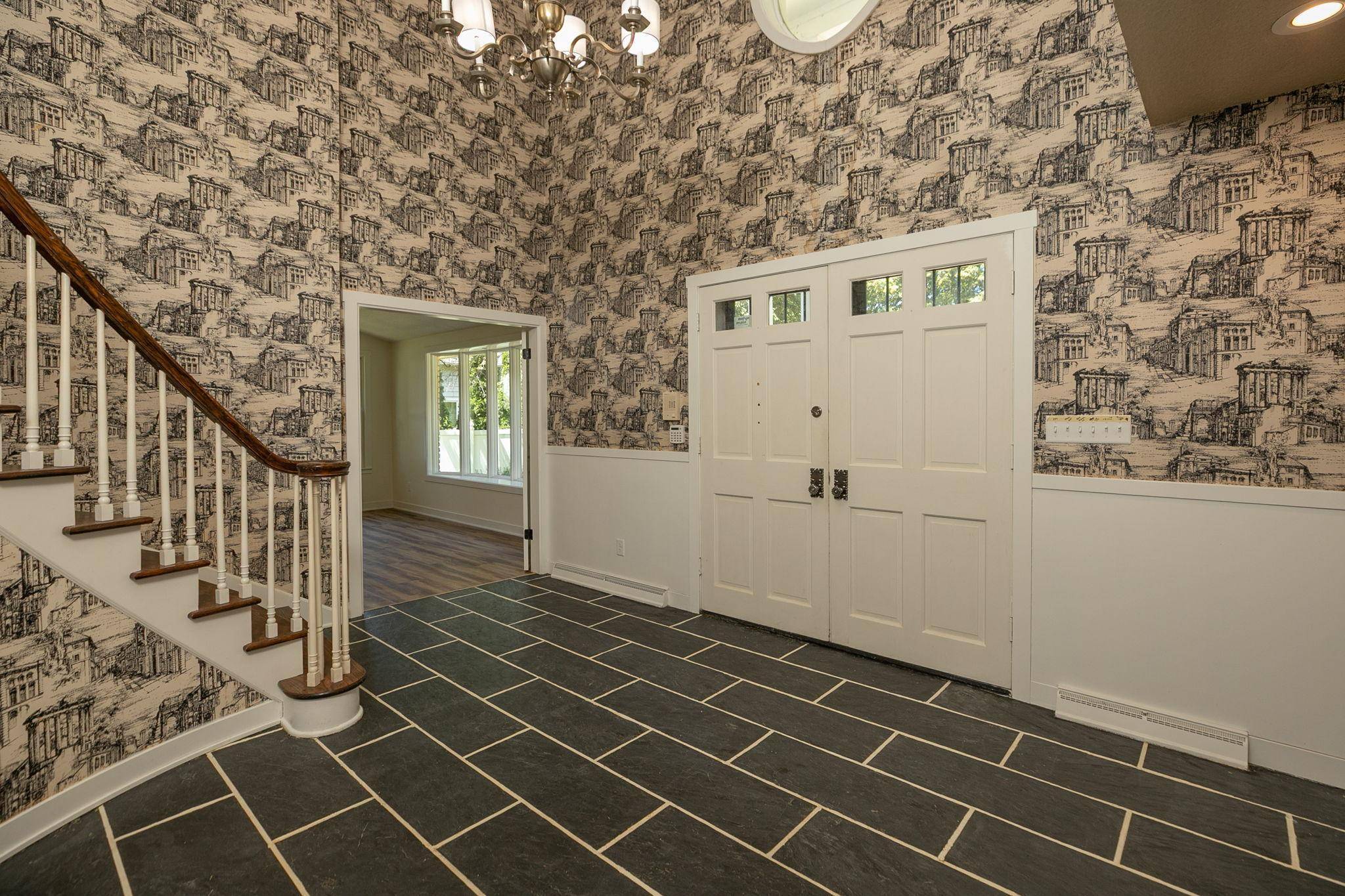405 River Street SW Chatfield, MN 55923
5 Beds
4 Baths
3,958 SqFt
UPDATED:
Key Details
Property Type Single Family Home
Sub Type Single Family Residence
Listing Status Coming Soon
Purchase Type For Sale
Square Footage 3,958 sqft
Price per Sqft $150
Subdivision Chatfield Outlots S5 & 6-104-1
MLS Listing ID 6753672
Bedrooms 5
Full Baths 3
Three Quarter Bath 1
Year Built 1968
Annual Tax Amount $85,929,520
Tax Year 2025
Contingent None
Lot Size 0.950 Acres
Acres 0.95
Lot Dimensions 100x320
Property Sub-Type Single Family Residence
Property Description
Step into a grand foyer featuring soaring ceilings that open up to the second story, highlighted by a stunning, sweeping staircase—an impressive introduction to the exquisite design and spaciousness found throughout the home. You'll find 5 bedrooms and 4 bathrooms, with top-to-bottom renovations on both the main and upper levels, including stylish and durable luxury vinyl plank flooring that flows beautifully through much of the home.
The breathtaking second-story primary suite features floor-to-ceiling windows, a private fireplace, whirlpool tub, and a personal wet bar—an ideal retreat with views you won't forget.
A private in-home elevator adds unmatched convenience, making this home ideal for all ages and lifestyles. Meanwhile, the chef's kitchen is built to impress with an oversized quartz island, premium stainless steel appliances, and expansive prep and gathering space. The bright main-level sunroom is the perfect place for your morning coffee or evening wind-down.
Additional features include two laundry rooms (main and upper), three fireplaces throughout, and a unique drive-through driveway leading to an attached two-car garage—offering convenience and added charm.
This home is a rare find, combining elegant updates, thoughtful amenities, and a prime location. You truly have to see it in person to appreciate its beauty, functionality, and timeless elegance. Don't miss your chance to experience it for yourself.
Location
State MN
County Fillmore
Zoning Residential-Single Family
Rooms
Basement Block, Full
Dining Room Informal Dining Room
Interior
Heating Forced Air, Fireplace(s)
Cooling Central Air, Zoned
Fireplaces Number 3
Fireplace Yes
Appliance Dishwasher, Double Oven, Dryer, Exhaust Fan, Gas Water Heater, Range, Refrigerator, Stainless Steel Appliances, Washer, Water Softener Rented
Exterior
Parking Features Attached Garage, Asphalt, Garage Door Opener
Garage Spaces 2.0
Fence Composite, Privacy
Building
Lot Description Property Adjoins Public Land
Story Two
Foundation 2186
Sewer City Sewer - In Street
Water City Water/Connected
Level or Stories Two
Structure Type Steel Siding
New Construction false
Schools
School District Chatfield
Others
Virtual Tour https://listings.gregschuchardphotography.com/sites/veowvwl/unbranded
GET MORE INFORMATION





