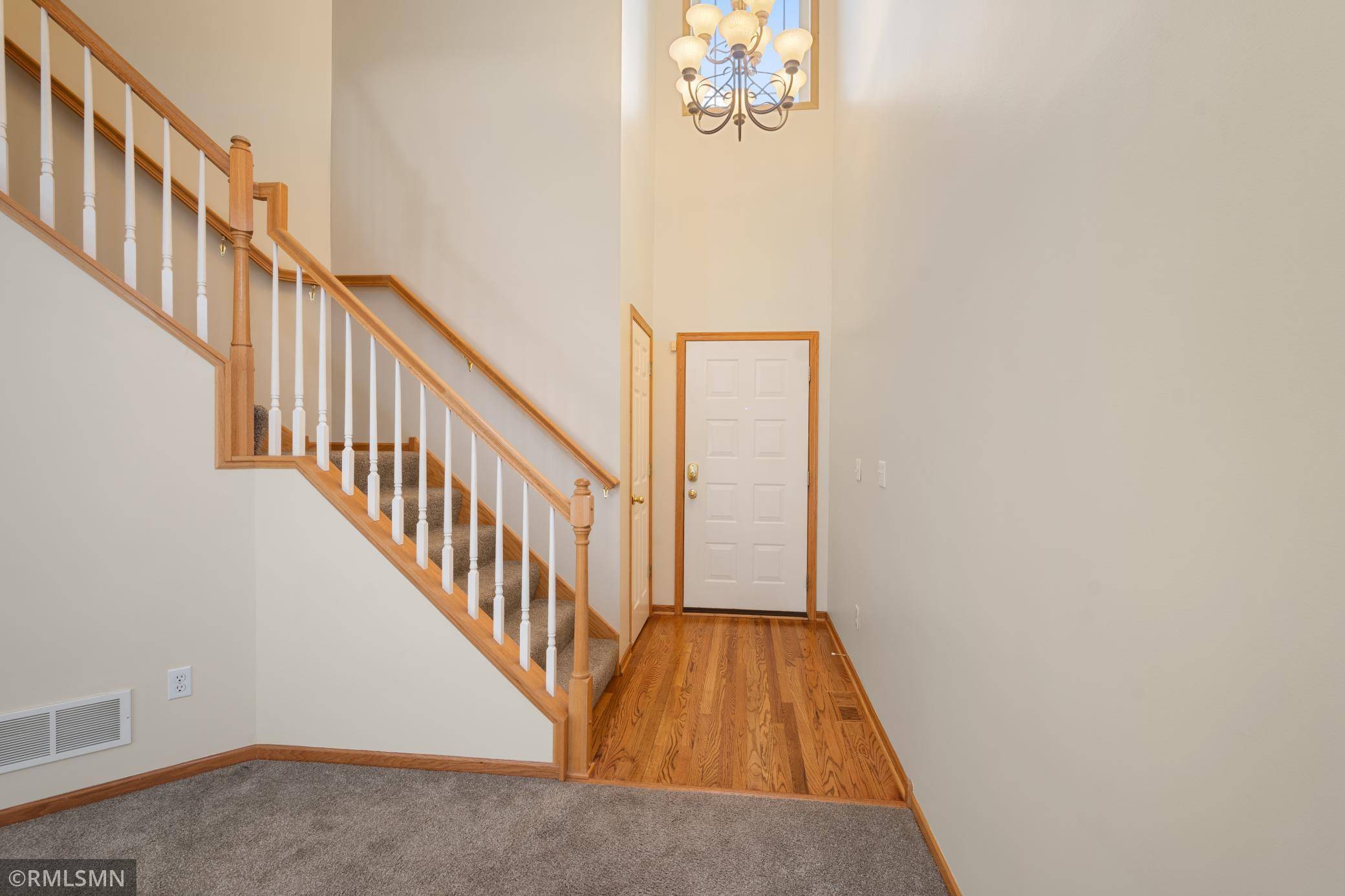15841 Porchlight LN Eden Prairie, MN 55347
3 Beds
4 Baths
2,226 SqFt
UPDATED:
Key Details
Property Type Townhouse
Sub Type Townhouse Side x Side
Listing Status Active
Purchase Type For Sale
Square Footage 2,226 sqft
Price per Sqft $179
Subdivision Hennepin Village
MLS Listing ID 6750600
Bedrooms 3
Full Baths 3
Half Baths 1
HOA Fees $438/mo
Year Built 2003
Annual Tax Amount $4,482
Tax Year 2025
Contingent None
Lot Size 2,178 Sqft
Acres 0.05
Lot Dimensions 2178 sq ft
Property Sub-Type Townhouse Side x Side
Property Description
Location
State MN
County Hennepin
Zoning Residential-Multi-Family
Rooms
Family Room Other
Basement Daylight/Lookout Windows, Drain Tiled, Egress Window(s), Finished, Concrete, Partially Finished, Sump Basket, Tile Shower, Walkout
Dining Room Informal Dining Room
Interior
Heating Forced Air
Cooling Central Air
Fireplaces Number 1
Fireplaces Type Gas
Fireplace Yes
Appliance Dishwasher, Disposal, Exhaust Fan, Range, Stainless Steel Appliances
Exterior
Parking Features Attached Garage, Tuckunder Garage
Garage Spaces 2.0
Pool Shared
Roof Type Age Over 8 Years
Building
Lot Description Some Trees
Story Two
Foundation 728
Sewer City Sewer/Connected
Water City Water/Connected
Level or Stories Two
Structure Type Brick/Stone,Vinyl Siding
New Construction false
Schools
School District Eden Prairie
Others
HOA Fee Include Hazard Insurance,Lawn Care,Maintenance Grounds,Professional Mgmt,Recreation Facility
Restrictions Mandatory Owners Assoc,Pets - Cats Allowed,Pets - Number Limit
GET MORE INFORMATION





