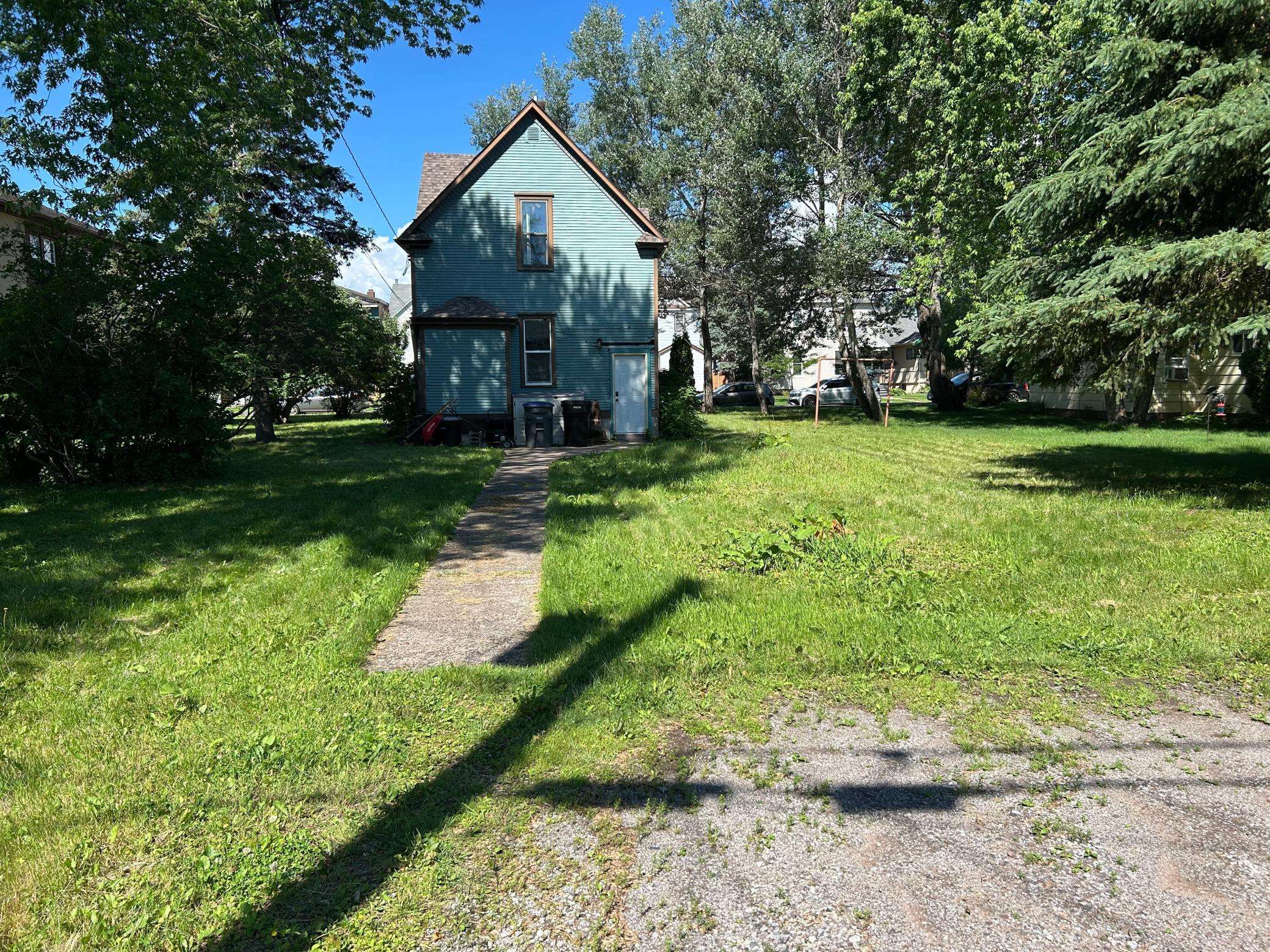2214 John AVE Superior, WI 54880
3 Beds
2 Baths
2,016 SqFt
UPDATED:
Key Details
Property Type Single Family Home
Sub Type Single Family Residence
Listing Status Active
Purchase Type For Sale
Square Footage 2,016 sqft
Price per Sqft $94
Subdivision West Superior 6180 9Th Di
MLS Listing ID 6756989
Bedrooms 3
Full Baths 1
Half Baths 1
Year Built 1915
Annual Tax Amount $1,882
Tax Year 2024
Contingent None
Lot Size 10,454 Sqft
Acres 0.24
Lot Dimensions 75x140
Property Sub-Type Single Family Residence
Property Description
Location
State WI
County Douglas
Zoning Residential-Single Family
Rooms
Basement Concrete
Dining Room Separate/Formal Dining Room
Interior
Heating Forced Air
Cooling None
Fireplace No
Exterior
Parking Features Gravel, Off Site
Building
Story One and One Half
Foundation 1008
Sewer City Sewer/Connected
Water City Water/Connected
Level or Stories One and One Half
Structure Type Wood Siding
New Construction false
Schools
School District Superior
GET MORE INFORMATION





