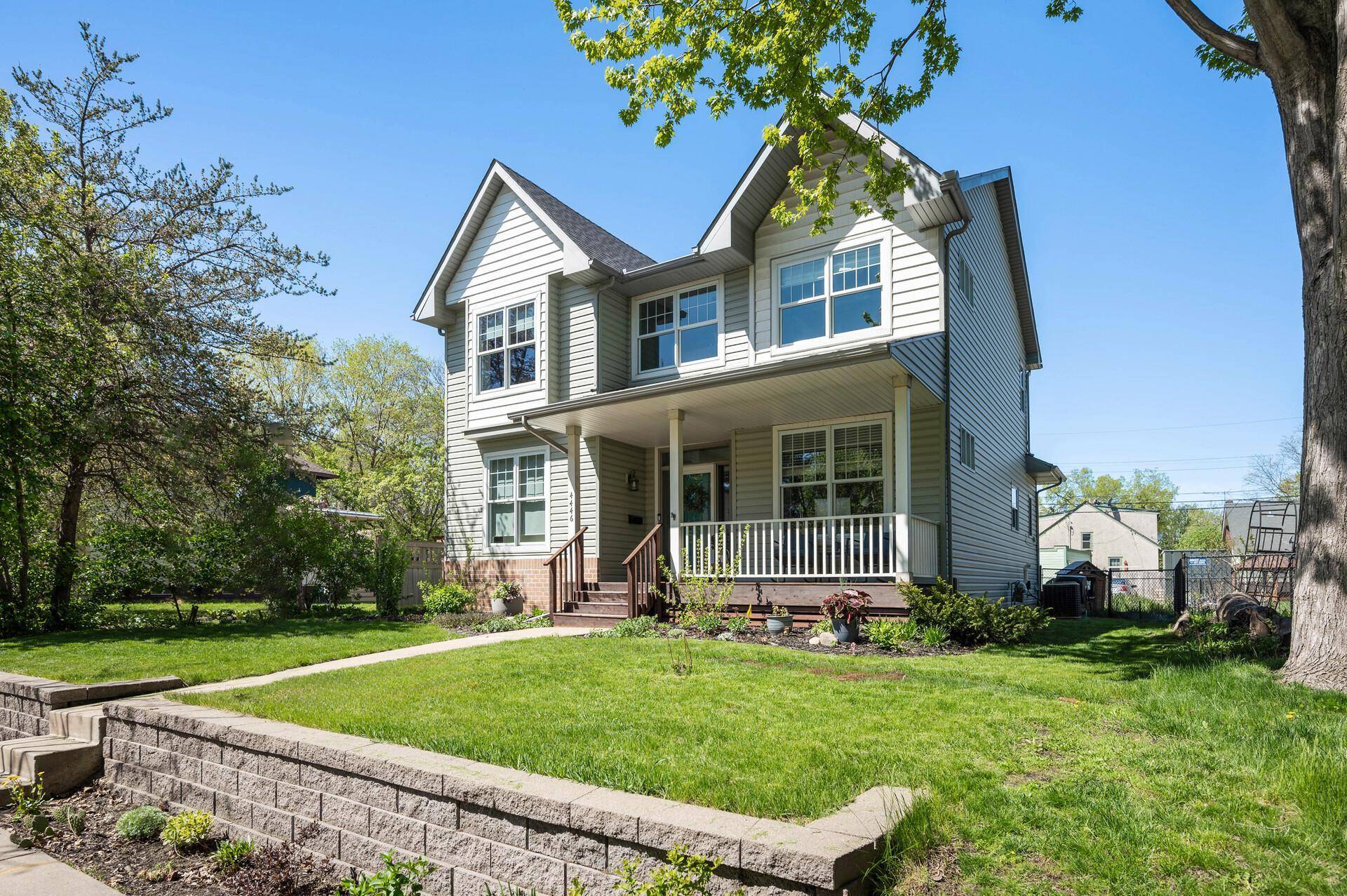$691,000
$669,000
3.3%For more information regarding the value of a property, please contact us for a free consultation.
4446 35th AVE S Minneapolis, MN 55406
6 Beds
4 Baths
3,202 SqFt
Key Details
Sold Price $691,000
Property Type Single Family Home
Sub Type Single Family Residence
Listing Status Sold
Purchase Type For Sale
Square Footage 3,202 sqft
Price per Sqft $215
MLS Listing ID 6531050
Sold Date 07/08/24
Bedrooms 6
Full Baths 3
Half Baths 1
Year Built 2001
Annual Tax Amount $7,009
Tax Year 2024
Contingent None
Lot Size 6,098 Sqft
Acres 0.14
Lot Dimensions 50 X 126
Property Sub-Type Single Family Residence
Property Description
Beautiful, bright and open newer construction with even newer updates! Say hello to head room and natural light w/9ft ceilings, vaulted entry, and an abundance of windows trained east and west to glory in the sun. This Minneapolis gem is located in the desirable Ericsson neighborhood, with proximity to urban attractions and just steps from the light rail. A 6BR (or 5BR +office/den), 4BA two-story, the home boasts generous interior spaces, with many recent updates including a remodeled kitchen and a newly finished, new-construction style basement. Family life radiates from the remodeled gourmet kitchen with custom cabinetry, cavernous storage, quartz countertops, large peninsula, and window-glass encircled breakfast nook. Conveniences include 4 BR on the upper level, main-floor laundry and large closets. Just a 7 min to MSP and quick access to MOA, Target Field, US Bank Stadium, and downtown. Just a block away from Venn Brewing and Bull's Horn and has striking access to green space!
Location
State MN
County Hennepin
Zoning Residential-Single Family
Rooms
Basement Full
Interior
Heating Forced Air
Cooling Central Air
Fireplace No
Appliance Dishwasher, Disposal, Dryer, Exhaust Fan, Freezer, Microwave, Range, Refrigerator, Wall Oven, Washer
Exterior
Parking Features Detached
Garage Spaces 2.0
Roof Type Asphalt
Building
Story Two
Foundation 1194
Sewer City Sewer/Connected
Water City Water/Connected
Level or Stories Two
Structure Type Brick/Stone,Vinyl Siding
New Construction false
Schools
School District Minneapolis
Read Less
Want to know what your home might be worth? Contact us for a FREE valuation!

Our team is ready to help you sell your home for the highest possible price ASAP
GET MORE INFORMATION





