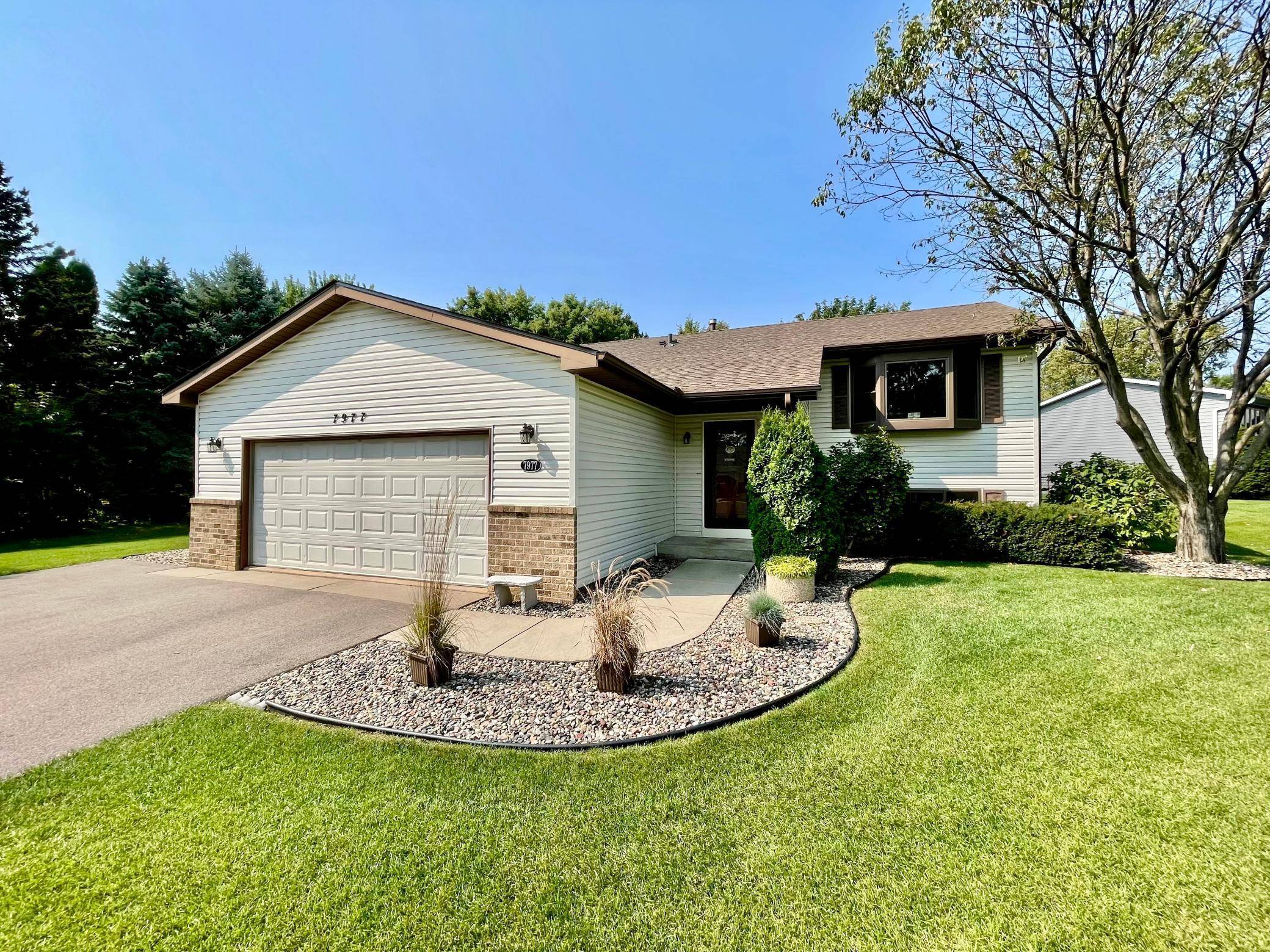$400,000
$385,000
3.9%For more information regarding the value of a property, please contact us for a free consultation.
7977 Dempsey WAY Inver Grove Heights, MN 55076
4 Beds
3 Baths
1,648 SqFt
Key Details
Sold Price $400,000
Property Type Single Family Home
Sub Type Single Family Residence
Listing Status Sold
Purchase Type For Sale
Square Footage 1,648 sqft
Price per Sqft $242
Subdivision River Bluffs Of Inver Grove Heights
MLS Listing ID 6670527
Sold Date 04/04/25
Bedrooms 4
Full Baths 2
Three Quarter Bath 1
Year Built 1990
Annual Tax Amount $3,380
Tax Year 2024
Contingent None
Lot Size 0.310 Acres
Acres 0.31
Lot Dimensions 157x131x43x130
Property Sub-Type Single Family Residence
Property Description
Discover the perfect blend of comfort and convenience at 7977 Dempsey Way in Inver Grove Heights! Nestled on a spacious curved lot, this 4-bedroom, 3-bath home offers an inviting main-level primary suite, a bright kitchen with oak cabinetry, plus a welcoming living room featuring a bay window. Enjoy peace of mind with a less then two years old roof, Anderson windows, replaced driveway, repaved street last summer with assessment paid in full, and updated HVAC within the past 5 years. The partially finished lower level is a true bonus—complete with its own kitchen, bedroom, unfinished family room, and full bath. Head outside to a fenced backyard and deck that's perfect for relaxing or entertaining. With an attached 2-car garage and prime location near parks, shopping, and quick highway access, this home checks every box. Don't miss your chance to live in this special neighborhood—schedule your tour today!
Location
State MN
County Dakota
Zoning Residential-Single Family
Rooms
Basement Block
Dining Room Informal Dining Room
Interior
Heating Forced Air
Cooling Central Air
Fireplace No
Appliance Dishwasher, Disposal, Dryer, Exhaust Fan, Microwave, Range, Refrigerator, Washer, Water Softener Owned
Exterior
Parking Features Attached Garage, Concrete
Garage Spaces 2.0
Fence Chain Link, Privacy
Roof Type Age 8 Years or Less,Architectural Shingle
Building
Lot Description Tree Coverage - Medium
Story Split Entry (Bi-Level)
Foundation 1270
Sewer City Sewer/Connected
Water City Water/Connected
Level or Stories Split Entry (Bi-Level)
Structure Type Vinyl Siding
New Construction false
Schools
School District Inver Grove Hts. Community Schools
Read Less
Want to know what your home might be worth? Contact us for a FREE valuation!

Our team is ready to help you sell your home for the highest possible price ASAP
GET MORE INFORMATION





