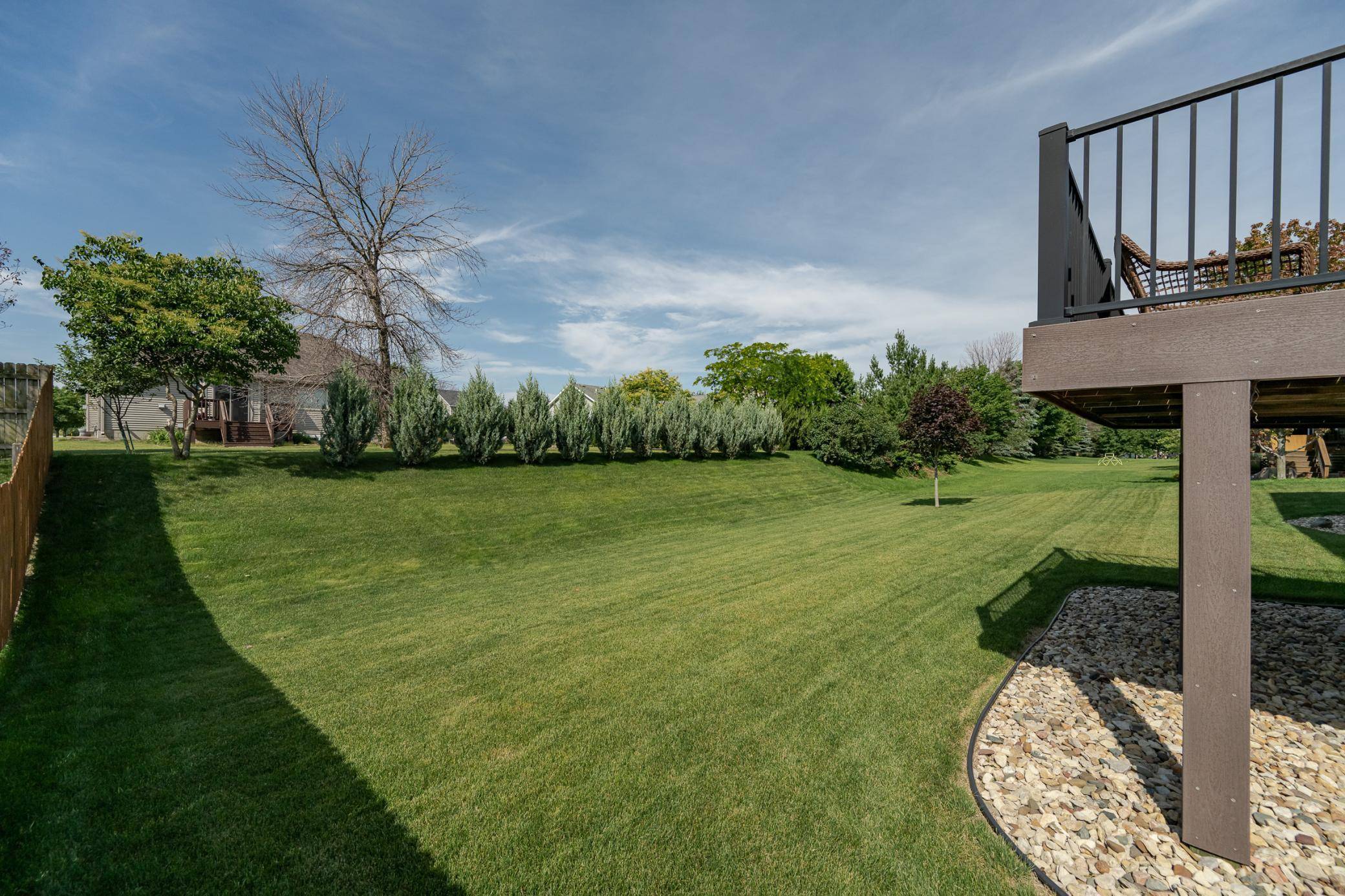$550,000
$550,000
For more information regarding the value of a property, please contact us for a free consultation.
2356 Jasper PL NE Rochester, MN 55906
5 Beds
3 Baths
2,704 SqFt
Key Details
Sold Price $550,000
Property Type Single Family Home
Sub Type Single Family Residence
Listing Status Sold
Purchase Type For Sale
Square Footage 2,704 sqft
Price per Sqft $203
Subdivision Stonehedge Estates 4Th
MLS Listing ID 6561868
Sold Date 04/17/25
Bedrooms 5
Full Baths 2
Three Quarter Bath 1
Year Built 2012
Annual Tax Amount $5,122
Tax Year 2024
Contingent None
Lot Size 0.330 Acres
Acres 0.33
Lot Dimensions 81x142
Property Sub-Type Single Family Residence
Property Description
This immaculate 5 bed / 3 bath ranch with main floor laundry is sure to please and offers so many upgraded features! You'll love entertaining in the chef's kitchen complete with cherry cabinets, quartz tops, LVP flooring, center island sink, and large corner pantry for convenient storage. Southern exposure in the kitchen floods the space with natural light that flows into the adjacent living room with gas fireplace and decorative tray ceiling. 2 bedrooms on the main including primary with attached bath and updated shower. Downstairs you'll find 3 more bedrooms, a full bath with double vanity, and family room with corner stone fireplace and daylight windows. Other great features include new carpet, finished & heated 3-car garage, 1/3-acre lot, and composite deck overlooking a landscaped backyard. Walking distance to NE Mayo Clinic and served by Century High School, Kellogg Middle School, and Jefferson Elementary!
Location
State MN
County Olmsted
Zoning Residential-Single Family
Rooms
Basement Daylight/Lookout Windows, Drain Tiled, Egress Window(s), Finished, Full, Sump Basket
Dining Room Eat In Kitchen
Interior
Heating Forced Air
Cooling Central Air
Fireplaces Number 2
Fireplaces Type Gas, Stone
Fireplace Yes
Appliance Dryer, Microwave, Range, Refrigerator, Washer, Water Softener Owned
Exterior
Parking Features Attached Garage, Concrete, Heated Garage
Garage Spaces 3.0
Fence Partial
Roof Type Asphalt
Building
Story One
Foundation 1402
Sewer City Sewer/Connected
Water City Water/Connected
Level or Stories One
Structure Type Vinyl Siding
New Construction false
Schools
Elementary Schools Jefferson
Middle Schools Kellogg
High Schools Century
School District Rochester
Read Less
Want to know what your home might be worth? Contact us for a FREE valuation!

Our team is ready to help you sell your home for the highest possible price ASAP
GET MORE INFORMATION





