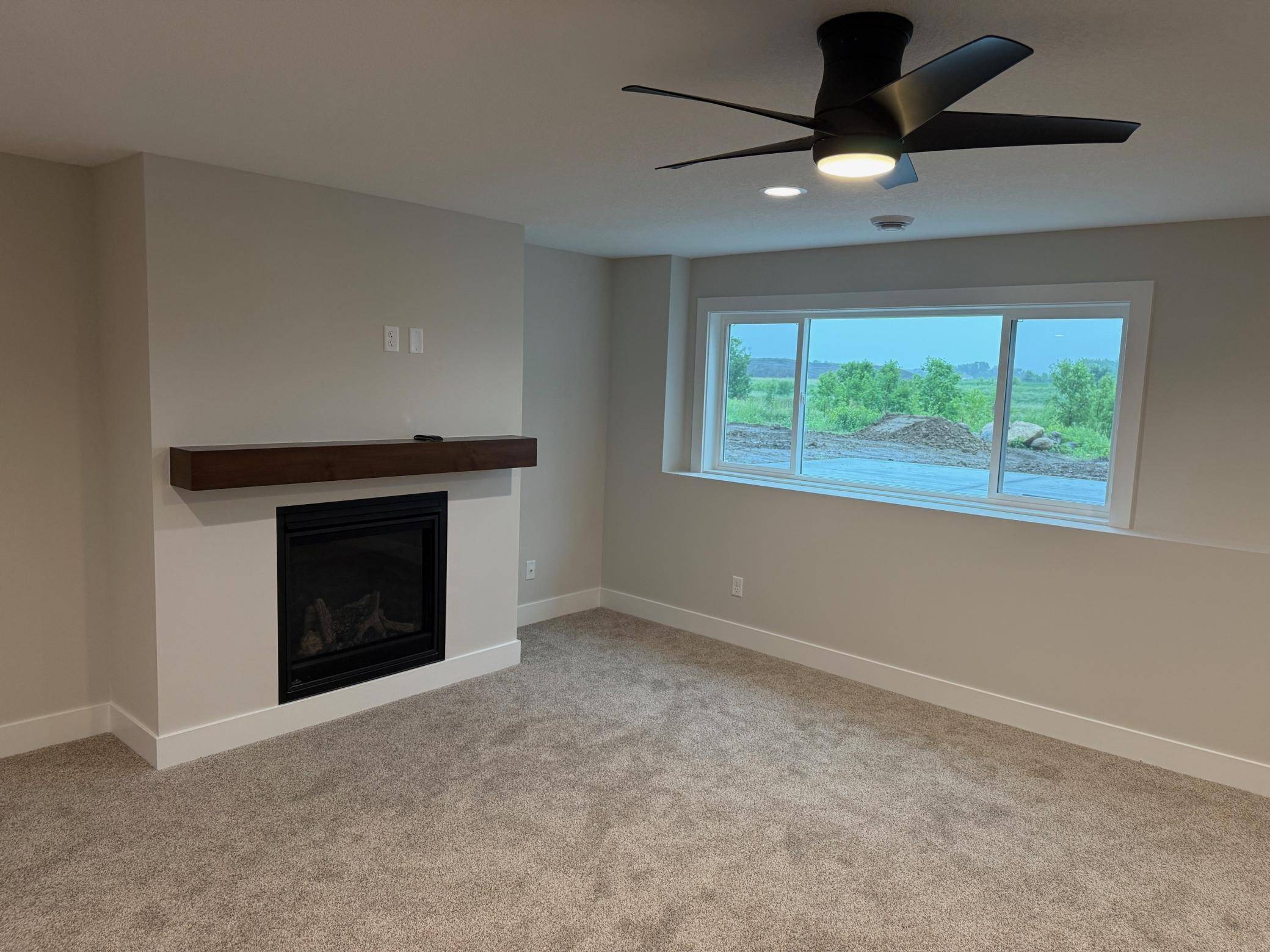$651,360
$651,360
For more information regarding the value of a property, please contact us for a free consultation.
7647 Ochoa Ave NE Otsego, MN 55330
4 Beds
3 Baths
2,641 SqFt
Key Details
Sold Price $651,360
Property Type Single Family Home
Sub Type Single Family Residence
Listing Status Sold
Purchase Type For Sale
Square Footage 2,641 sqft
Price per Sqft $246
Subdivision Ashwood
MLS Listing ID 6677379
Sold Date 06/26/25
Bedrooms 4
Full Baths 2
Three Quarter Bath 1
Year Built 2024
Annual Tax Amount $292
Tax Year 2024
Contingent None
Lot Size 0.350 Acres
Acres 0.35
Property Sub-Type Single Family Residence
Property Description
Geneva 2 Floor Plan. New development with private lots, mature trees, and a convenient location close to stores, schools, and parks. This gorgeous single-family home features an open great room, four bedrooms, three full BA, and fireplace. The gourmet kitchen boasts quartz countertops, stainless steel appliances, an oversized center island, and walk-in pantry. There are high ceilings throughout, a deck and an oversized three-car garage with extra storage area. The luxury owner's bedroom suite has a ceramic-tiled shower, double vanity, and walk-in closet. This home was sold before construction started but good news another one has just started and is under construction
Location
State MN
County Wright
Zoning Residential-Single Family
Rooms
Basement Daylight/Lookout Windows, Drainage System, Finished, Full, Sump Pump
Dining Room Kitchen/Dining Room, Living/Dining Room
Interior
Heating Forced Air, Fireplace(s)
Cooling Central Air
Fireplaces Number 1
Fireplaces Type Family Room, Gas
Fireplace Yes
Appliance Air-To-Air Exchanger, Cooktop, Dishwasher, Exhaust Fan, Microwave, Range, Refrigerator
Exterior
Parking Features Attached Garage, Asphalt, Garage Door Opener, Insulated Garage
Garage Spaces 3.0
Fence None
Pool None
Roof Type Age 8 Years or Less,Asphalt,Pitched
Building
Story One
Foundation 1500
Sewer City Sewer/Connected
Water City Water/Connected
Level or Stories One
Structure Type Brick/Stone,Wood Siding
New Construction true
Schools
School District Elk River
Read Less
Want to know what your home might be worth? Contact us for a FREE valuation!

Our team is ready to help you sell your home for the highest possible price ASAP
GET MORE INFORMATION





