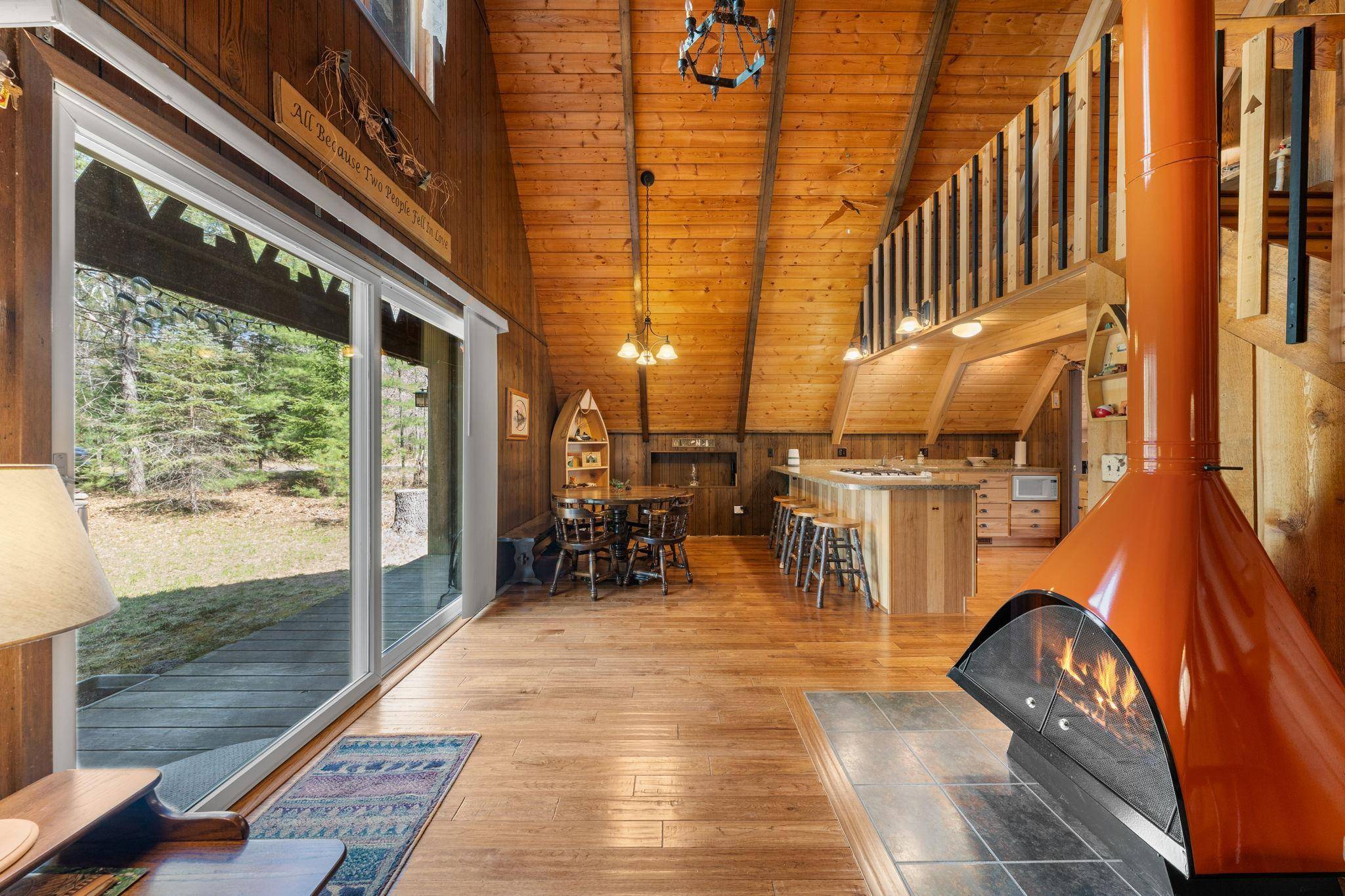$232,200
$250,000
7.1%For more information regarding the value of a property, please contact us for a free consultation.
28991 Treasure Island RD Danbury, WI 54830
3 Beds
2 Baths
1,108 SqFt
Key Details
Sold Price $232,200
Property Type Single Family Home
Sub Type Single Family Residence
Listing Status Sold
Purchase Type For Sale
Square Footage 1,108 sqft
Price per Sqft $209
Subdivision Treasure Island Add
MLS Listing ID 6716890
Sold Date 07/18/25
Bedrooms 3
Half Baths 1
Three Quarter Bath 1
HOA Fees $113/ann
Year Built 1971
Annual Tax Amount $1,099
Tax Year 2024
Contingent None
Lot Size 0.550 Acres
Acres 0.55
Lot Dimensions irregular
Property Sub-Type Single Family Residence
Property Description
Impressively updated and meticulously maintained A-frame offering year-round charm on 2 wooded lots. Built in 1971 - professionally redesigned and updated in 2011 to maximize the space for functionality.
The main level features hand scraped hardwood floors, updated bath, 2 bedrooms - each with sliding doors to private rear deck, and a statement-making wood-burning fireplace with retro flair. The kitchen boasts custom hickory cabinetry that perfectly compliments the rustic setting. A lofted upper level with a spacious bedroom, bathroom, and sitting area large enough to accommodate additional sleeping.
The unfinished walk-out lower level provides living or storage space & is ready to be utilized however the next owner sees fit! Modern updates include Marvin windows, indoor and outdoor lighting, water system, metal roof, new well pump, and more. Shared access to trails, golf, beaches, and the lake just minutes away & less than 2 hours from the Twin Cities!
Location
State WI
County Burnett
Zoning Residential-Single Family
Rooms
Family Room Club House
Basement Block, Daylight/Lookout Windows, Egress Window(s), Storage Space, Unfinished, Walkout
Dining Room Breakfast Area, Informal Dining Room, Kitchen/Dining Room, Living/Dining Room
Interior
Heating Forced Air, Fireplace(s)
Cooling None
Fireplaces Number 1
Fireplaces Type Free Standing, Living Room, Wood Burning
Fireplace Yes
Appliance Microwave, Range, Refrigerator
Exterior
Parking Features Detached
Garage Spaces 2.0
Pool Below Ground, Indoor, Shared
Roof Type Age Over 8 Years,Metal
Building
Lot Description Corner Lot, Many Trees
Story One and One Half
Foundation 768
Sewer Private Sewer
Water Private, Well
Level or Stories One and One Half
Structure Type Wood Siding
New Construction false
Schools
School District Webster
Others
HOA Fee Include Beach Access,Other,Recreation Facility,Shared Amenities
Restrictions Mandatory Owners Assoc,Other Covenants
Read Less
Want to know what your home might be worth? Contact us for a FREE valuation!

Our team is ready to help you sell your home for the highest possible price ASAP
GET MORE INFORMATION





